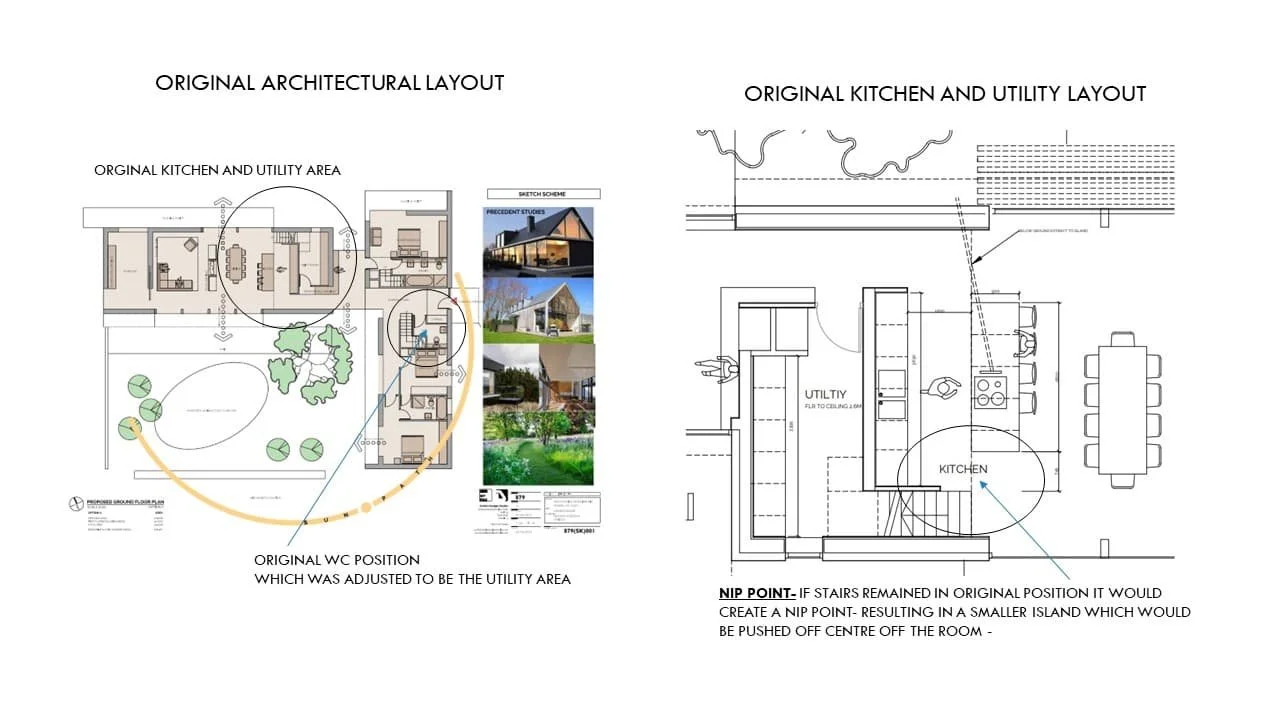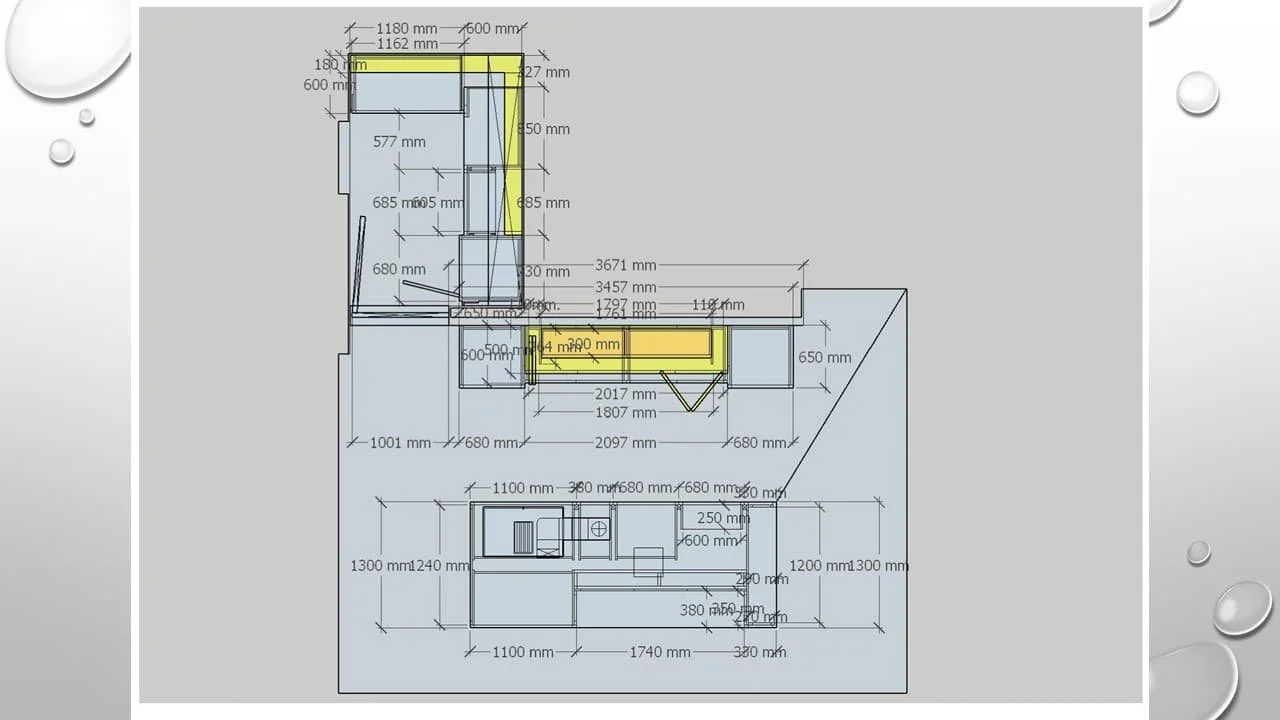What is the Best Way to Plan a New Kitchen?
Planning a kitchen is a complex task that requires careful consideration of layout, functionality, and aesthetics.
Whether you’re renovating an existing kitchen or designing a new one, a well-thought-out plan is essential to create a space that meets your needs and enhances your home. Here’s a comprehensive guide on the best way to plan a kitchen.
Assess Your Kitchen & Family Needs
The first step in planning a kitchen is to assess your needs. Consider how you use your kitchen daily and what features are most important to you. Do you cook elaborate meals or prefer quick and easy recipes? Do you entertain often, or is the kitchen primarily for family use? Understanding your needs will guide your decisions on layout, appliances, and storage solutions.
Set a Budget for your New Kitchen
Setting a budget is crucial in any kitchen planning project. Determine how much you’re willing to spend and prioritise your expenditures. Identify areas where you’re willing to invest more, such as high-quality appliances or custom cabinetry, and where you might want to save, such as standard fixtures or finishes. A clear budget helps prevent overspending and ensures that you get the best value for your money.
Choose a Layout for your Kitchen
he layout is the foundation of your kitchen plan. The most common layouts include:
U-Shaped: Ideal for larger spaces, providing ample counter space and storage.
L-Shaped: Suitable for open-concept homes, offering flexibility and efficient use of space.
Galley: Perfect for small spaces, with parallel counters for a streamlined workflow.
Island: Adds additional workspace and storage, suitable for larger kitchens.
Peninsula: Similar to an island but connected to a wall, offering extra counter space without needing a large area.
Choose a layout that suits your space and cooking habits, ensuring a smooth workflow and easy movement.
Zoning Principle: An Evolution of the Work Triangle
Traditionally, kitchen design relied on the work triangle, optimising the relationship between the sink, stove, and refrigerator. However, modern kitchens have evolved to the zoning principle, which divides the kitchen into five key zones:
Consumables: Storage for food items like pantries and refrigerators.
Non-Consumables: Storage for utensils, dishes, and glassware.
Cleaning: Areas for sinks, dishwashers, and waste bins.
Preparation: Counter space for chopping and mixing.
Cooking: Zones for ovens, stoves, and microwaves.
This approach ensures a more efficient and organised kitchen, tailored to contemporary needs.
Plan Storage Solutions
Effective storage is essential in a well-planned kitchen. Consider your storage needs for pots, pans, utensils, and pantry items. Incorporate a mix of cabinets, drawers, and open shelving to keep your kitchen organised and functional. Pull-out shelves, lazy Susans, and custom organisers can make the most of your space.
Select your Kitchen Appliances
Choosing the right appliances is a critical part of kitchen planning. Consider the size, style, and features of appliances that suit your cooking habits. Whether you need a double oven, a large refrigerator, or a powerful range hood, ensure that your appliances fit seamlessly into your layout and design.
Focus on Lighting
Lighting is a crucial element in kitchen design, affecting both functionality and ambiance. Incorporate a mix of task, ambient, and accent lighting. Under-cabinet lights illuminate work areas, pendant lights add style and focus, and recessed lighting provides overall illumination. Consider dimmable options to adjust the lighting based on your needs and mood..
Choose Durable Materials
Select durable, easy-to-clean materials for your kitchen surfaces. Countertops, cabinets, and flooring should withstand daily use and resist stains and scratches. Popular choices include quartz or granite for countertops, solid wood or laminate for cabinets, and tile or hardwood for flooring. Durable materials ensure that your kitchen remains functional and looks great for years to come.
Work with Professionals
If you’re unsure about any aspect of kitchen planning, consider working with professionals. A kitchen designer, contractor, or interior designer can provide valuable insights and expertise, ensuring that your kitchen is both functional and beautiful. Professionals can help with layout planning, material selection, and project management, making the process smoother and more efficient.
Futureproof your Kitchen
When planning a kitchen, think about your future needs. Consider how your family might grow or change, and plan for flexible spaces that can adapt over time. Choose timeless designs and durable materials that will stand the test of time, ensuring that your kitchen remains functional and stylish for years to come.
In summary, planning a kitchen involves a balance of functionality, aesthetics, and personal preference. By assessing your needs, setting a budget, choosing the right layout, and focusing on storage and materials, you can create a kitchen that is both practical and beautiful. Whether you’re working with professionals or tackling the project yourself, careful planning ensures that your dream kitchen becomes a reality.













